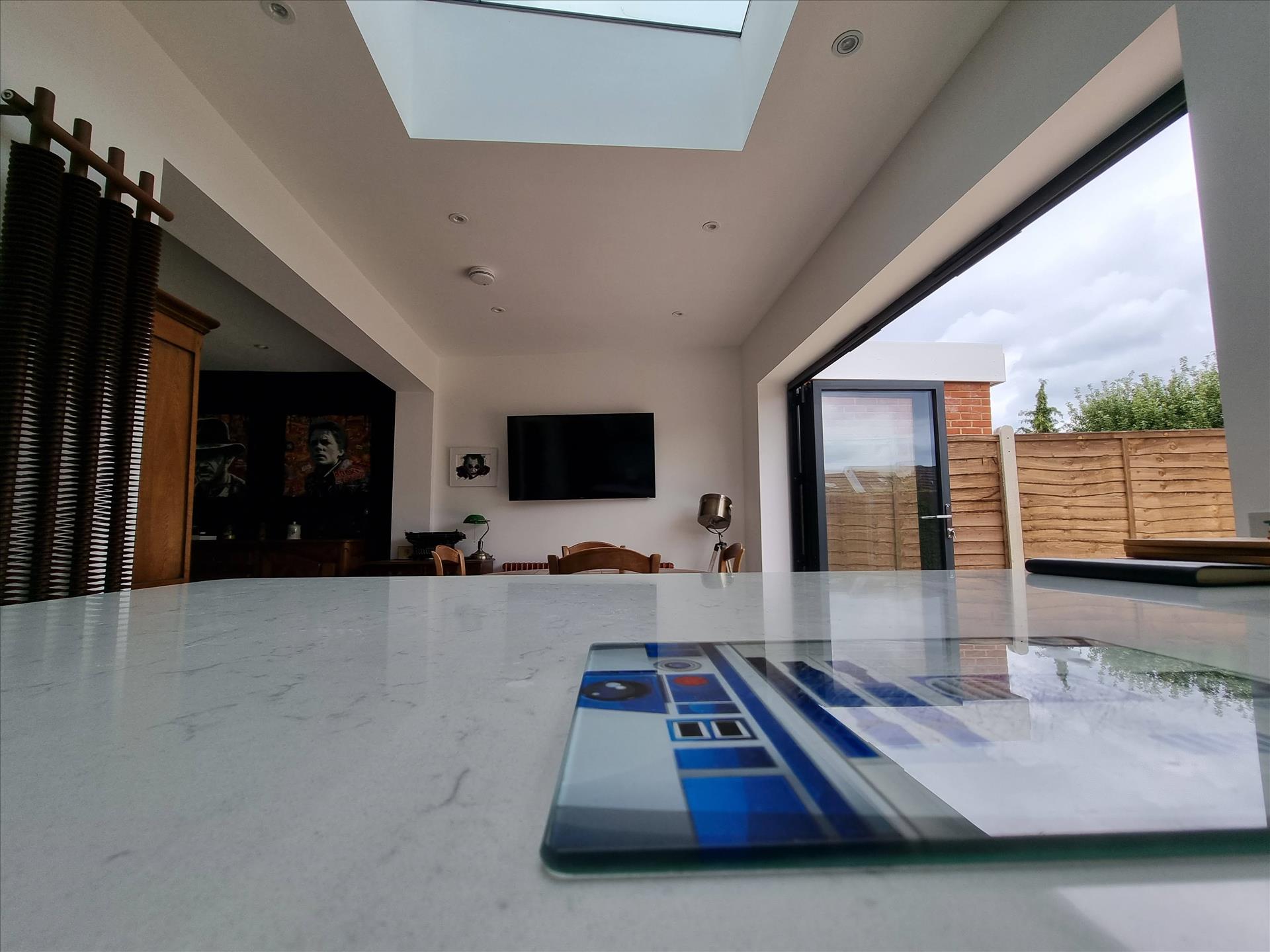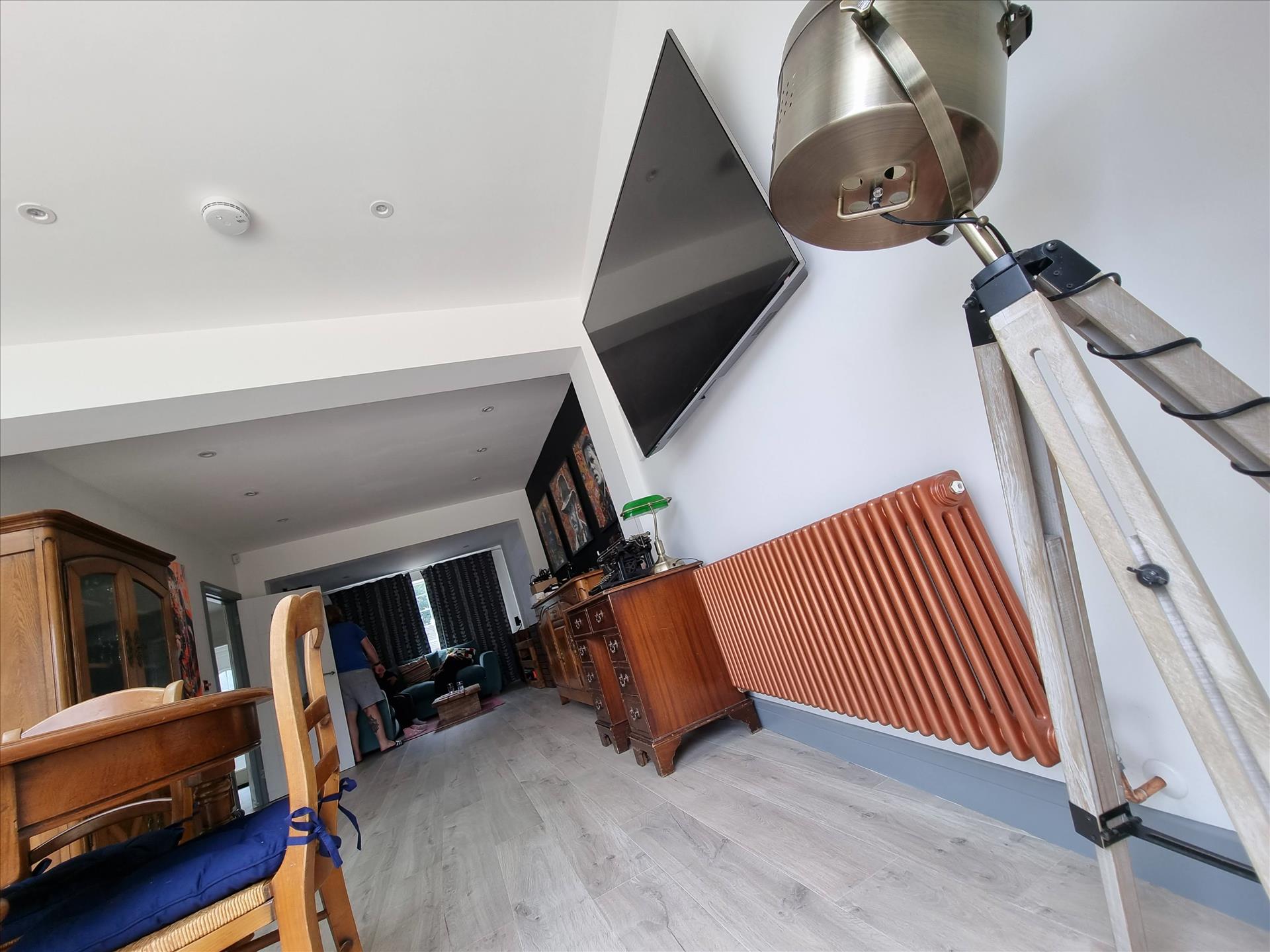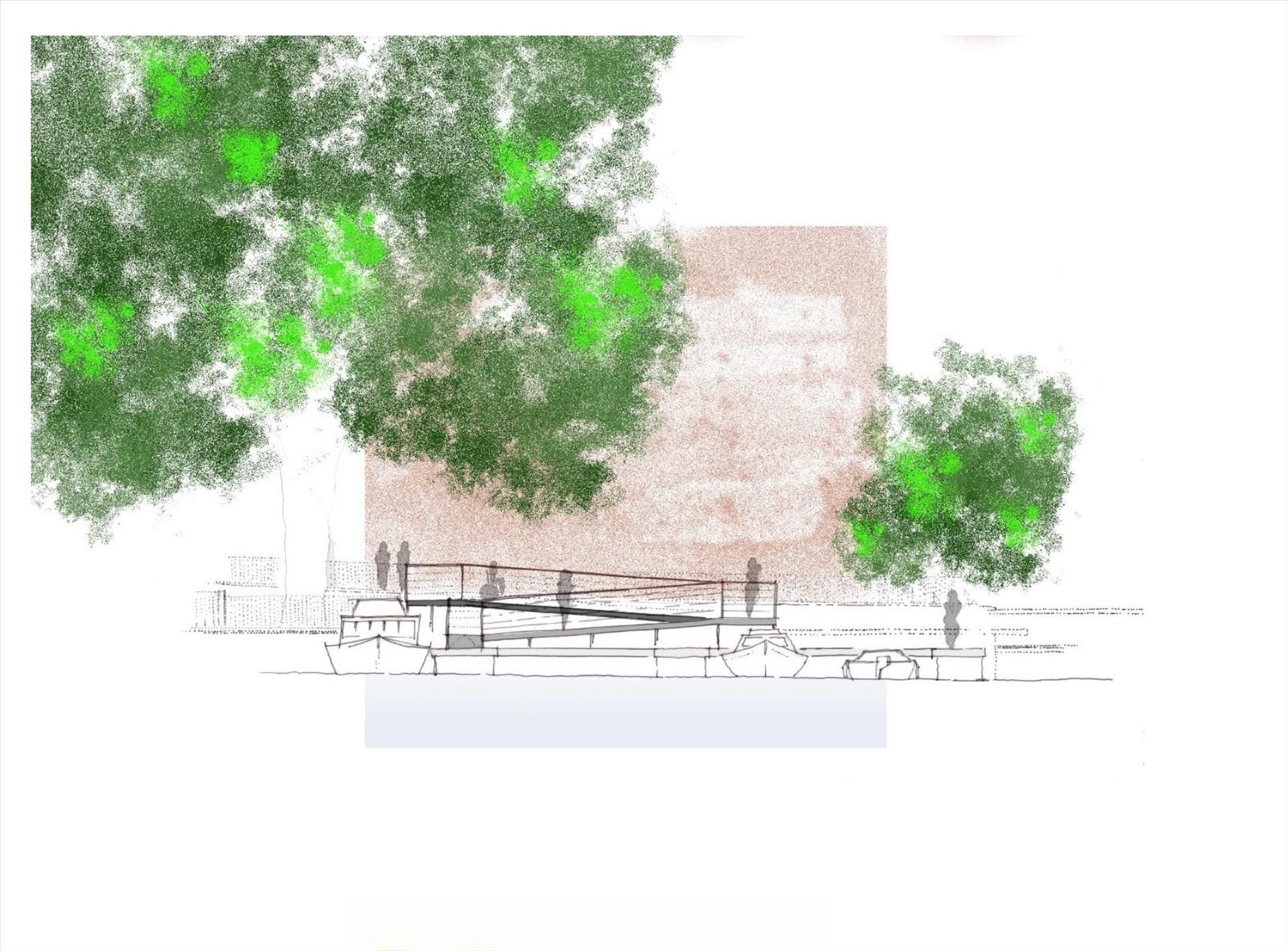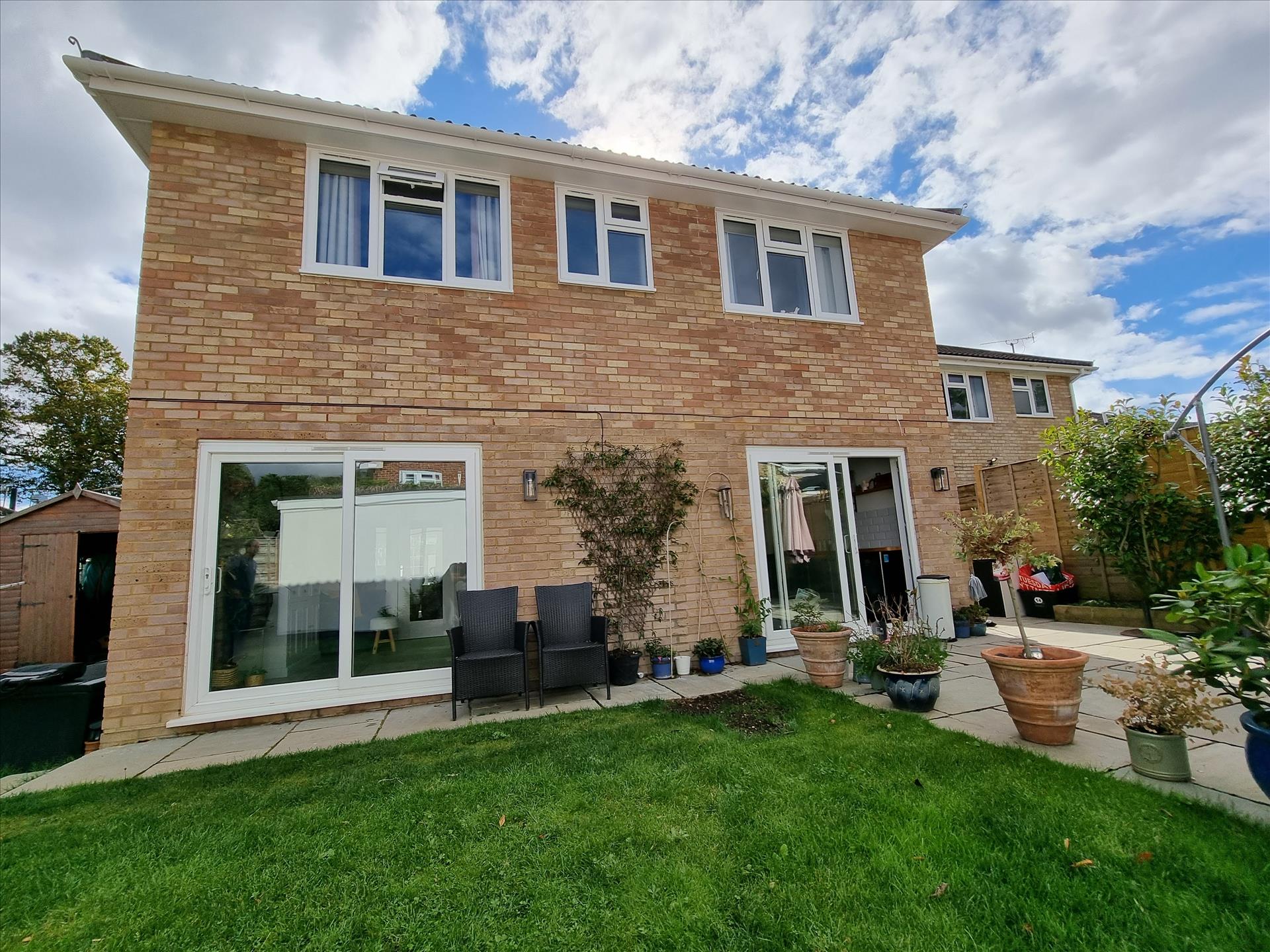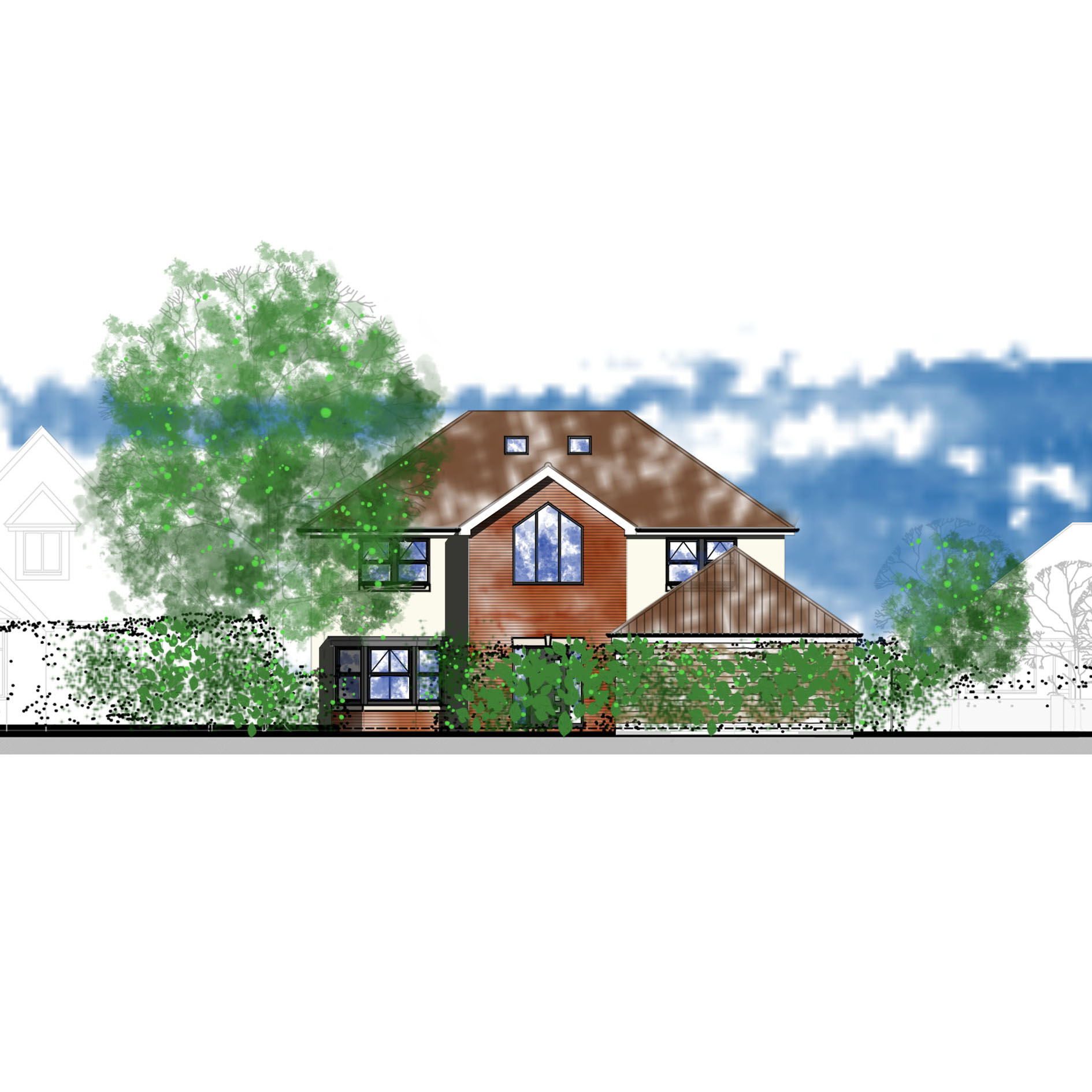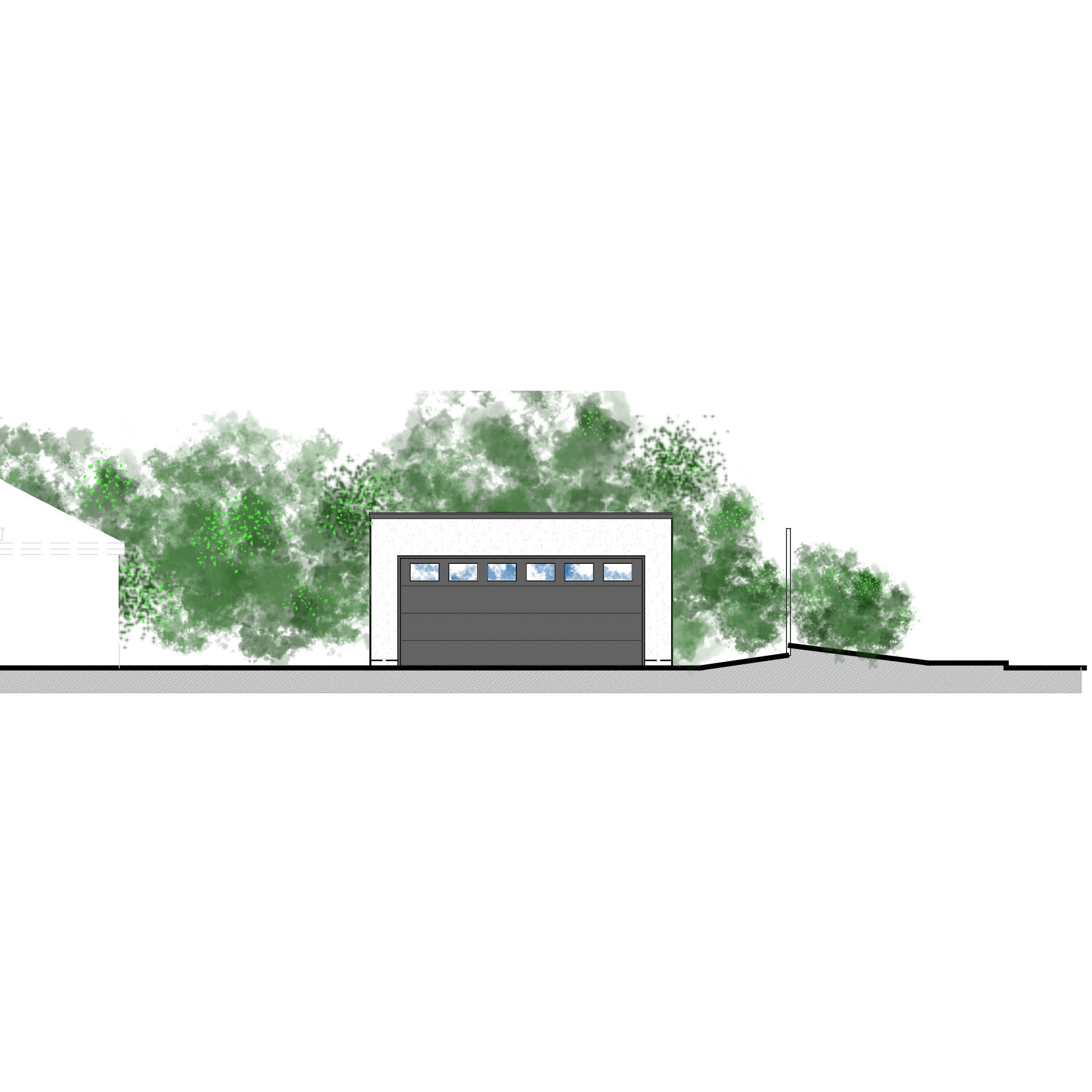This semi detached had a dated half implemented rear extension and very small kitchen. Our brief was to create an improved kitchen dining area with a connection to the garden and existing lounge. The feature bi-fold doors not only make the connection but bathe the dining and lounge areas in light. The old kitchen area was used as a circulation space creating the anticipation of entering the new kitchen. We assisted in the preparation of a comprehensive planning application and also negotiated with the Local Authority planner in achieving our clients aspirations. Once planning permission was obtained we then assisted in preparing a full plans Building Regulations application and advised our client of other consultant inputs required.
Following Building Regulations approval our client was able to tender the project and instruct a contractor. The completed project was a spacious ground floor living/dining/kitchen area that fulfils our clients requirements.T
.jpg)
