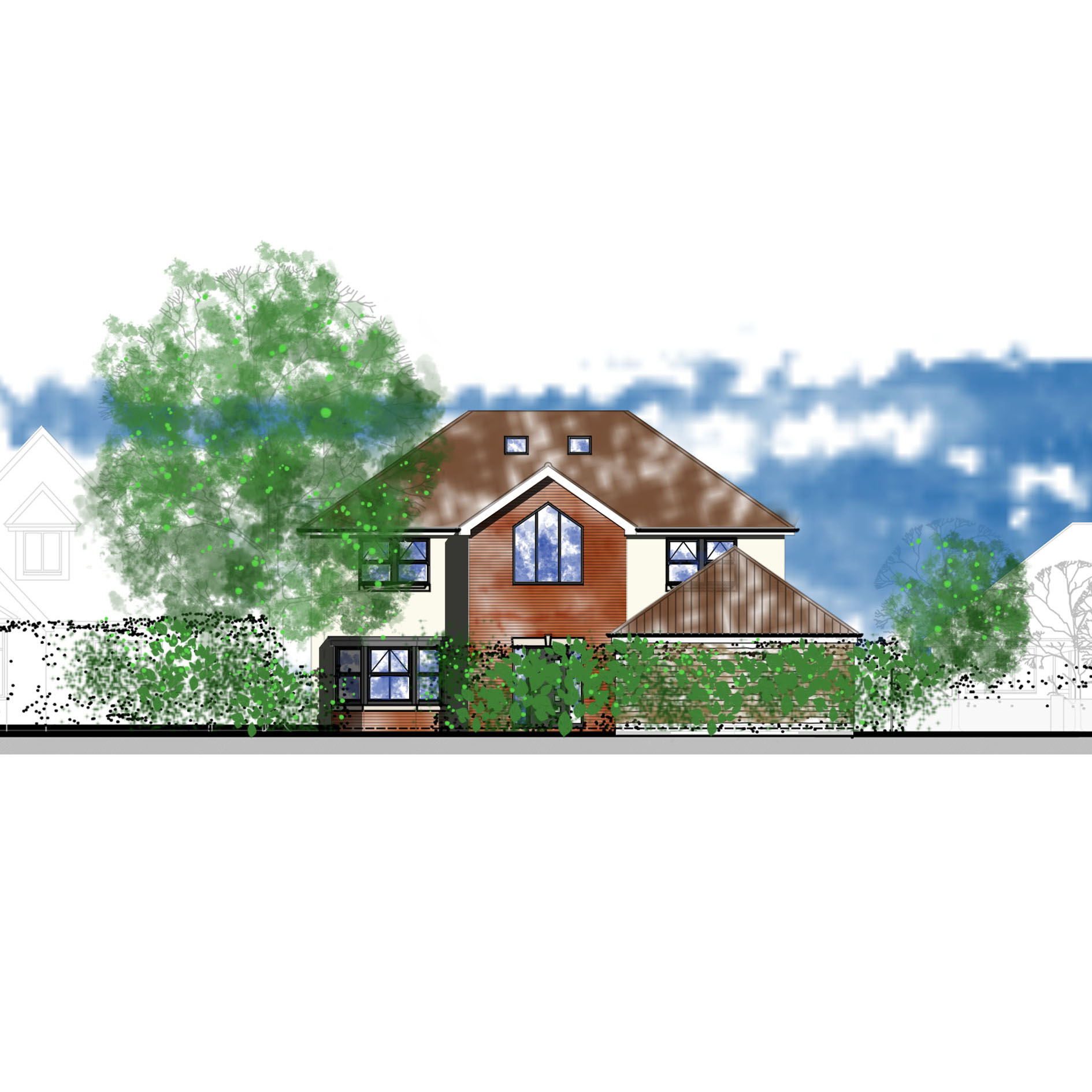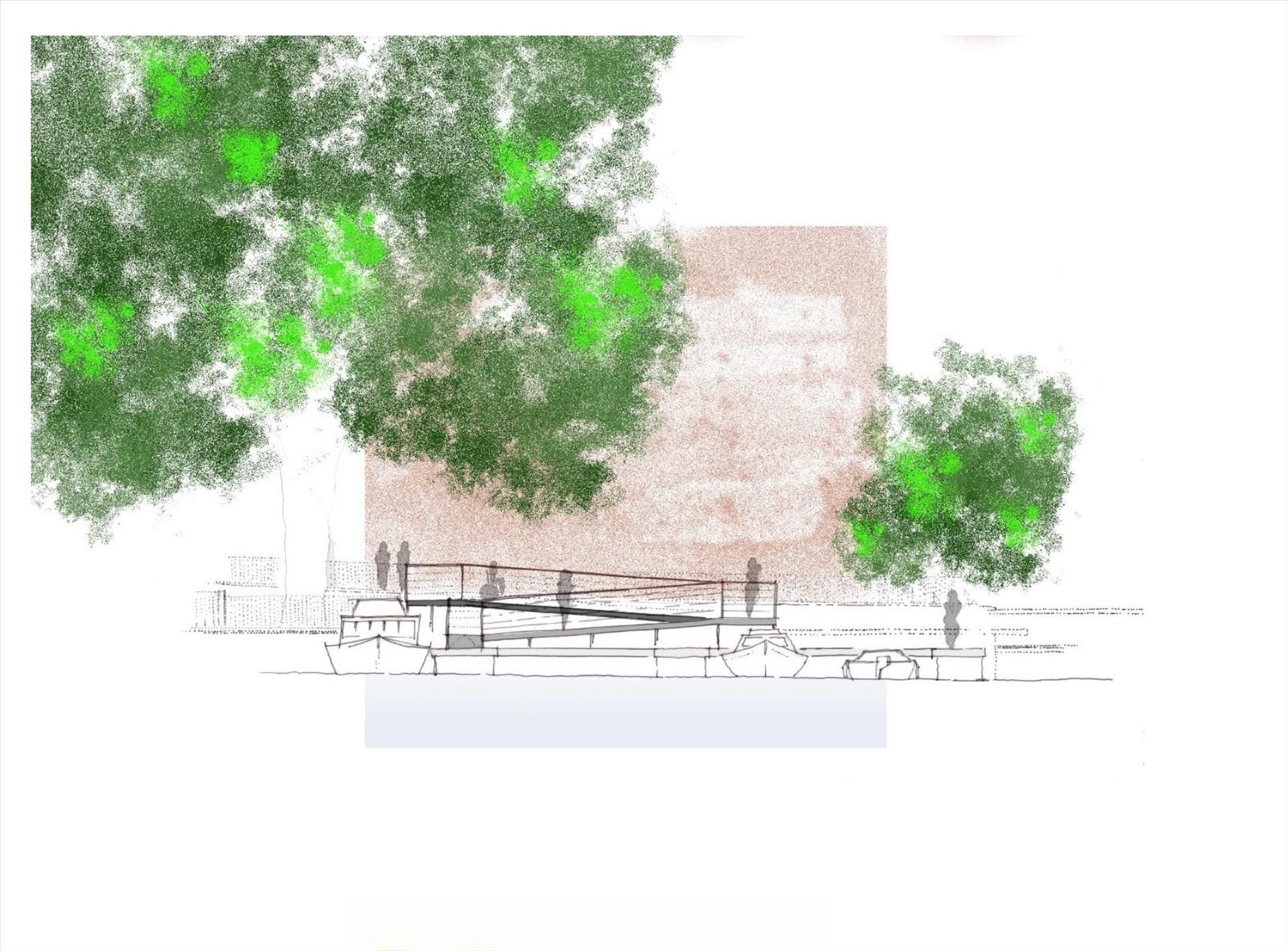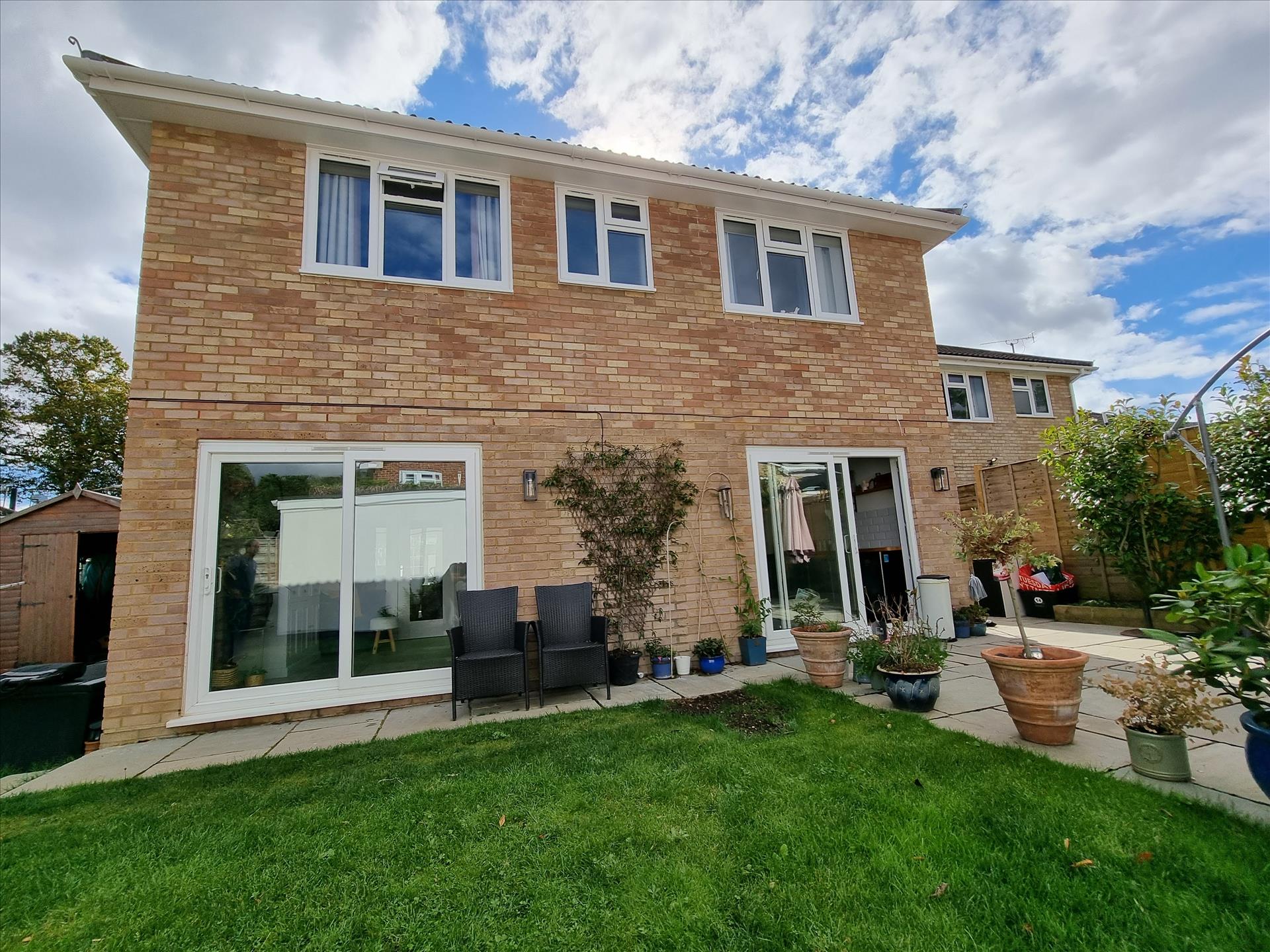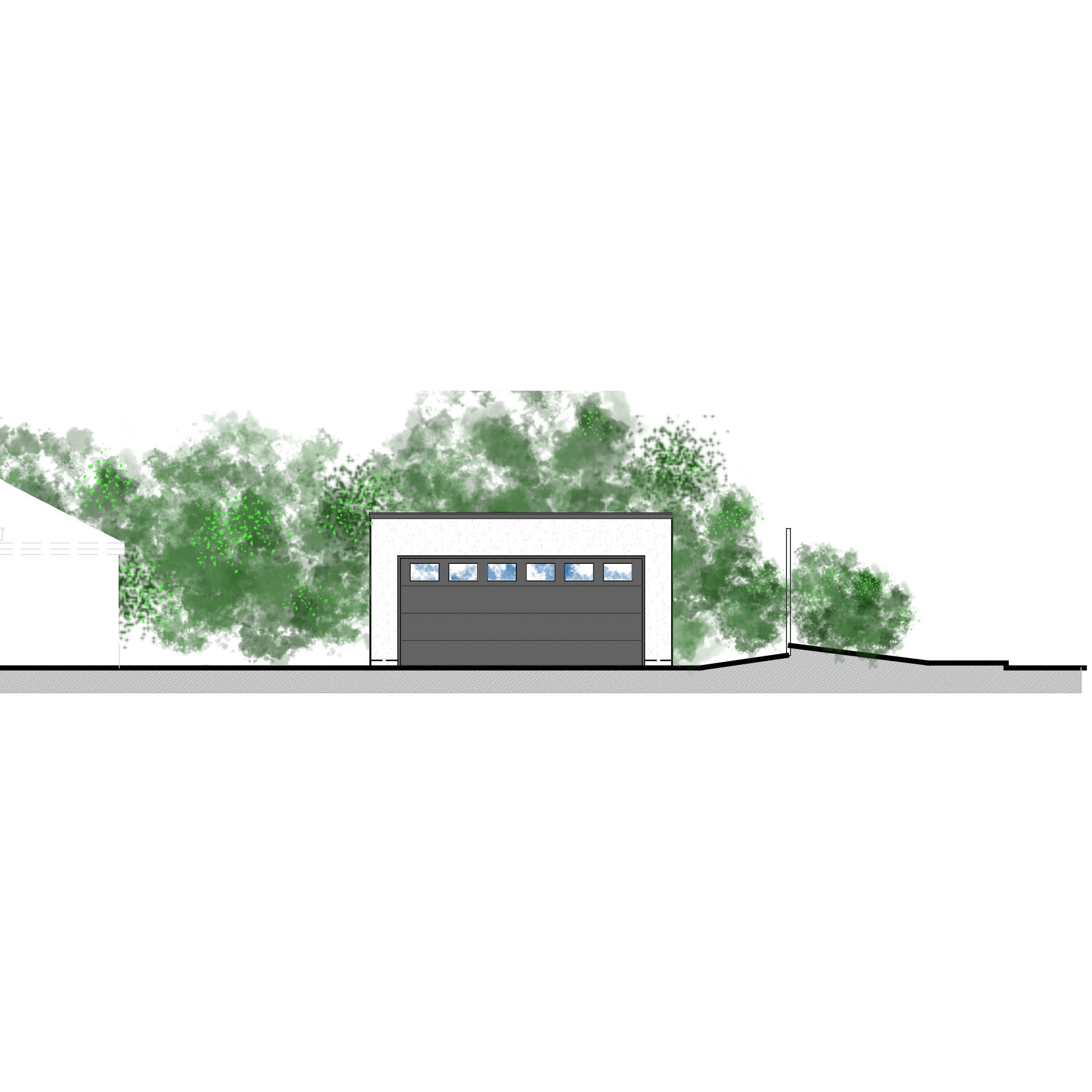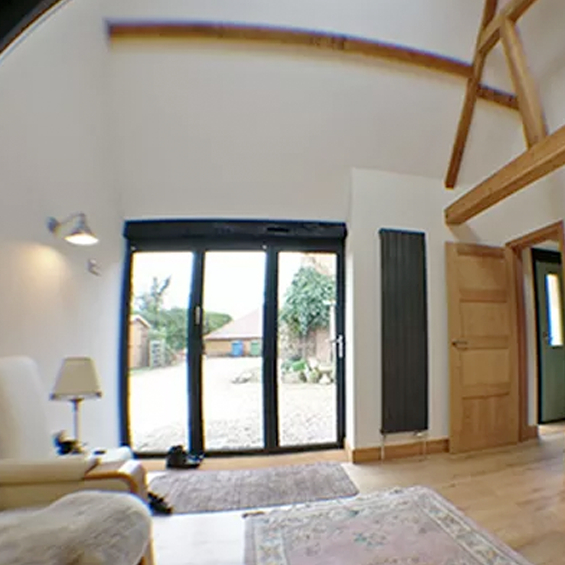The project was to extend an existing bungalow, however, after consulting with a structural engineer it became apparent that it would be economical to replace the dwelling. Our client then provided a brief of the accommodation which we worked with to produce a house design that addressed their aspirations. The result was a 5 bedroom house with a loft room and detached garage for which we prepared a comprehensive planning application for our client.
Our involvement led us to actively engage with the planners which resulted in a planning consent that achieved our client's aspirations.
