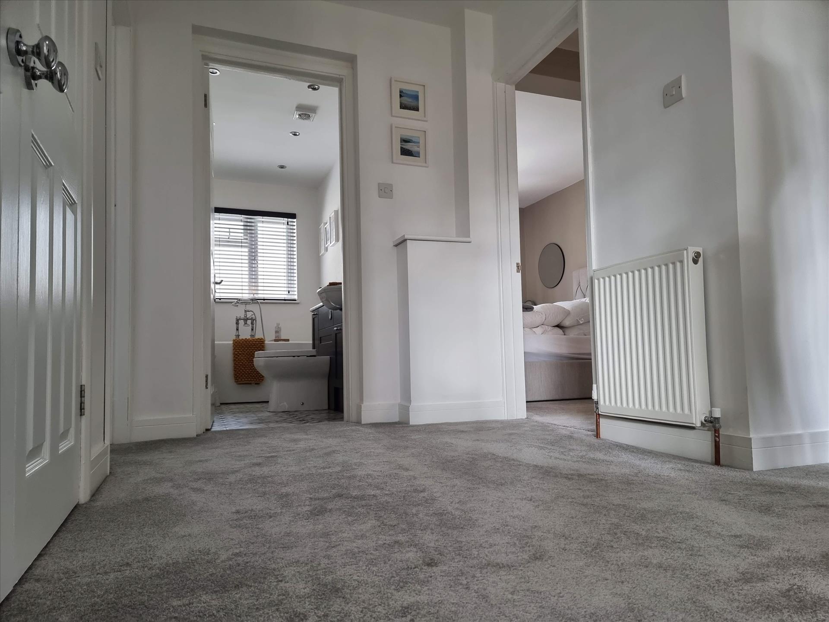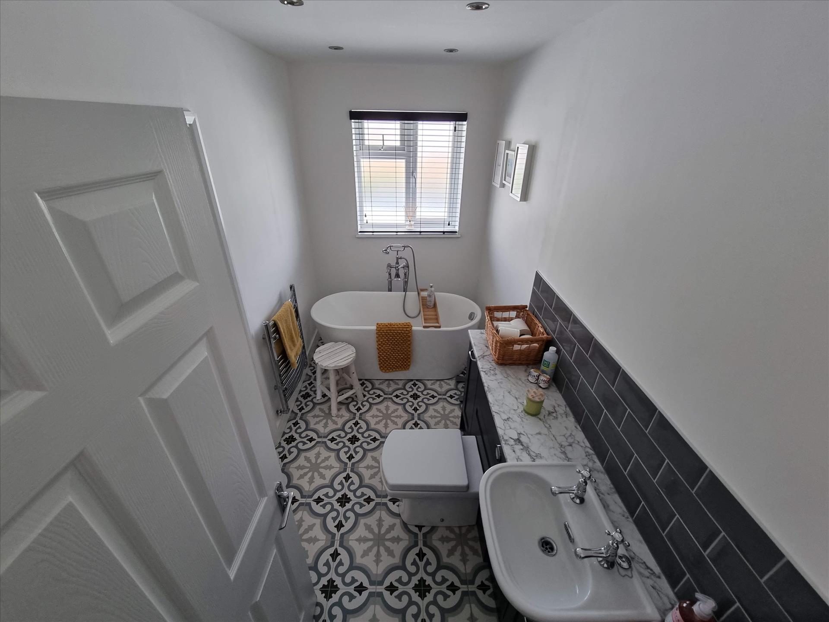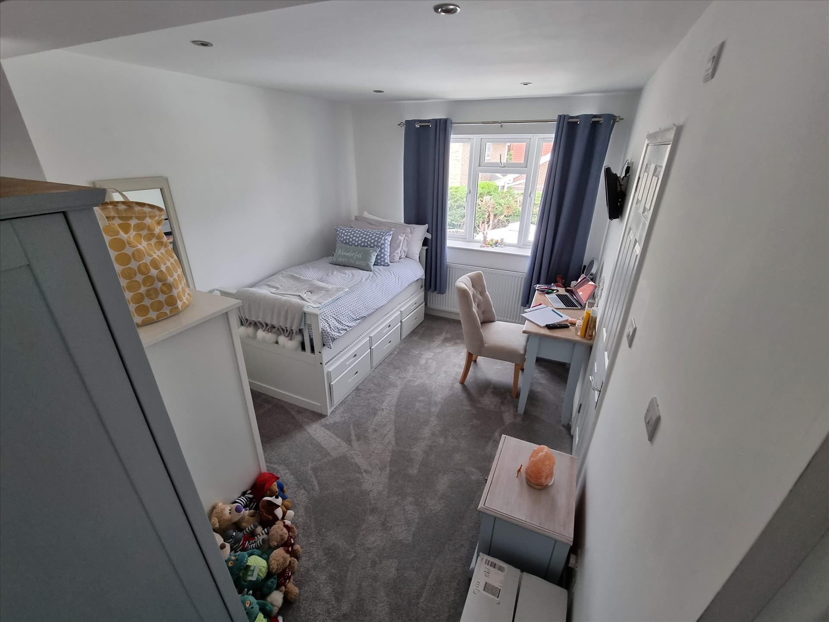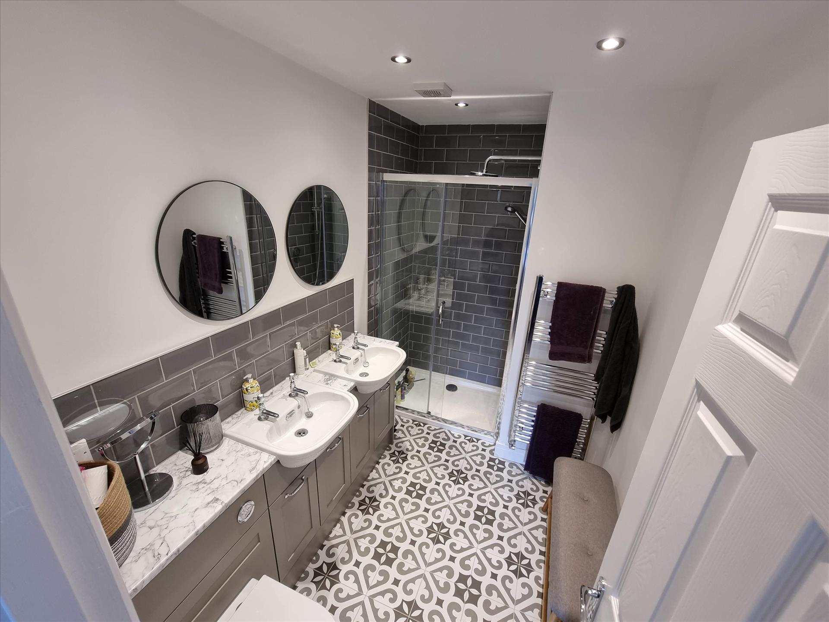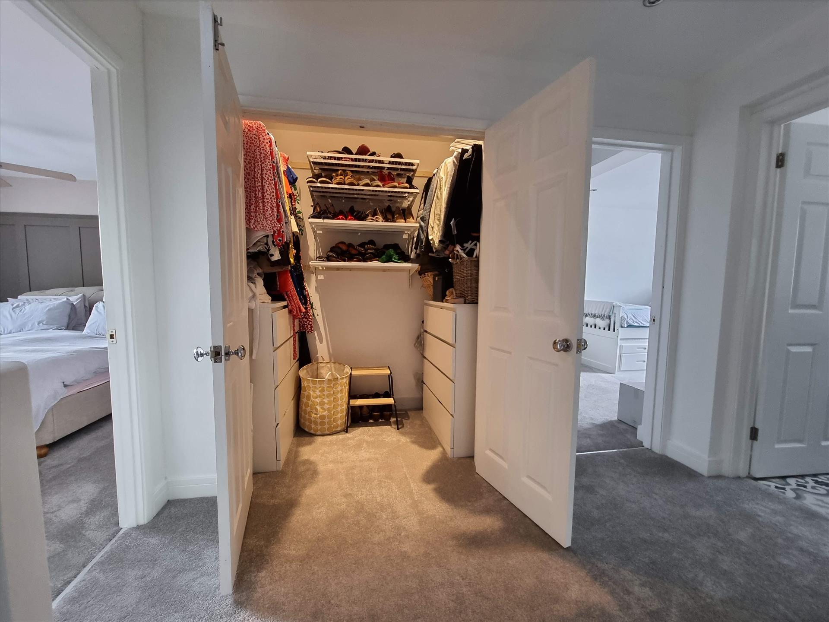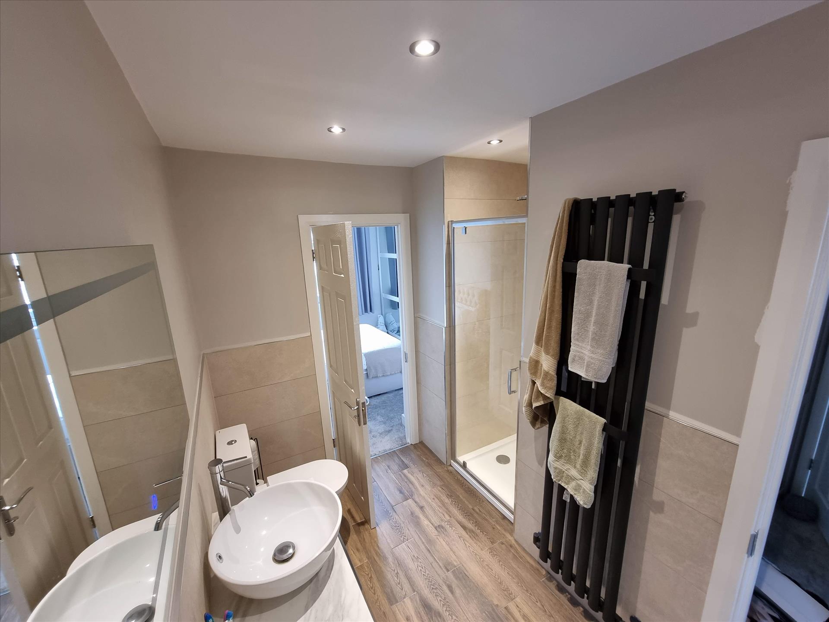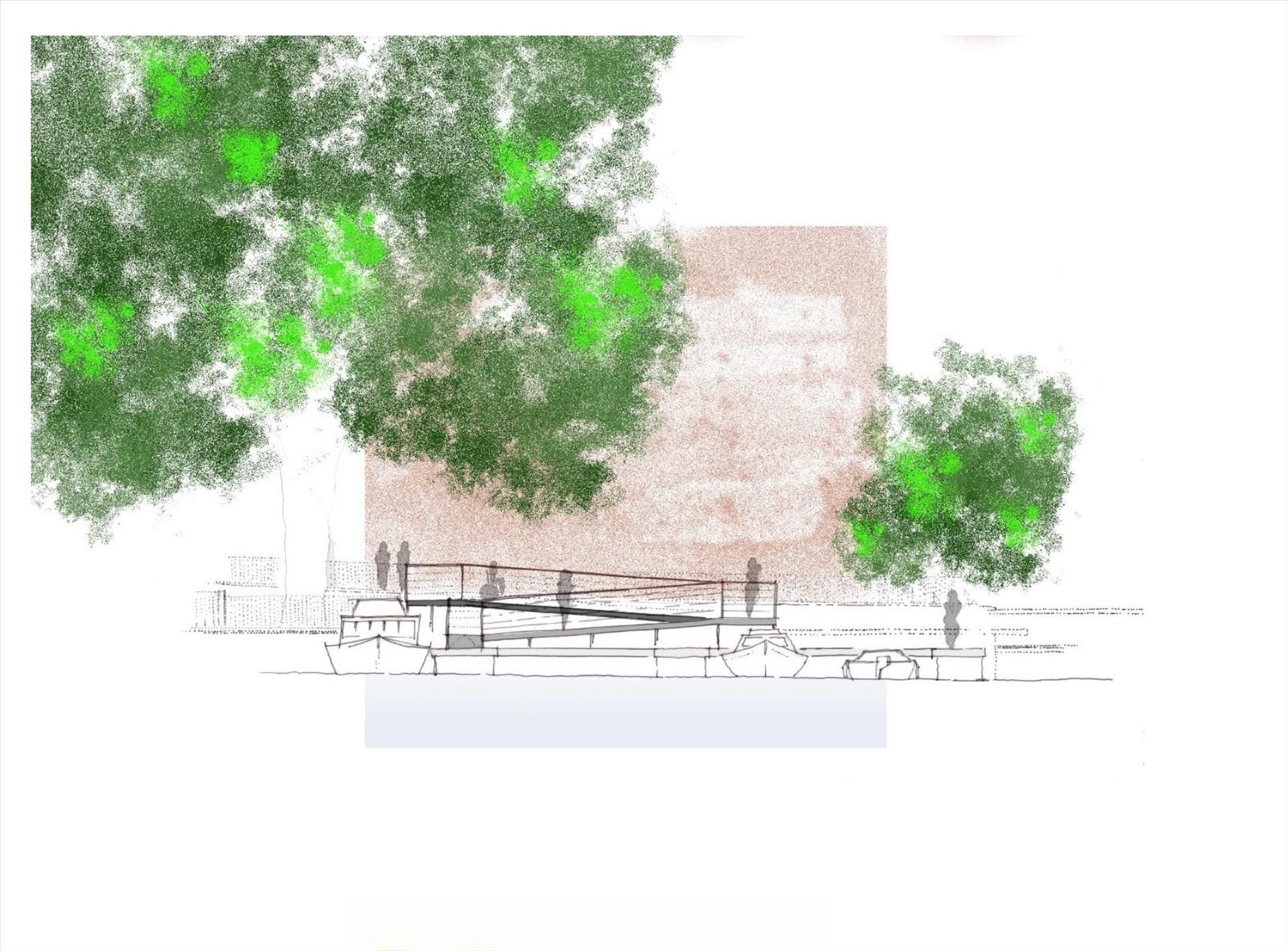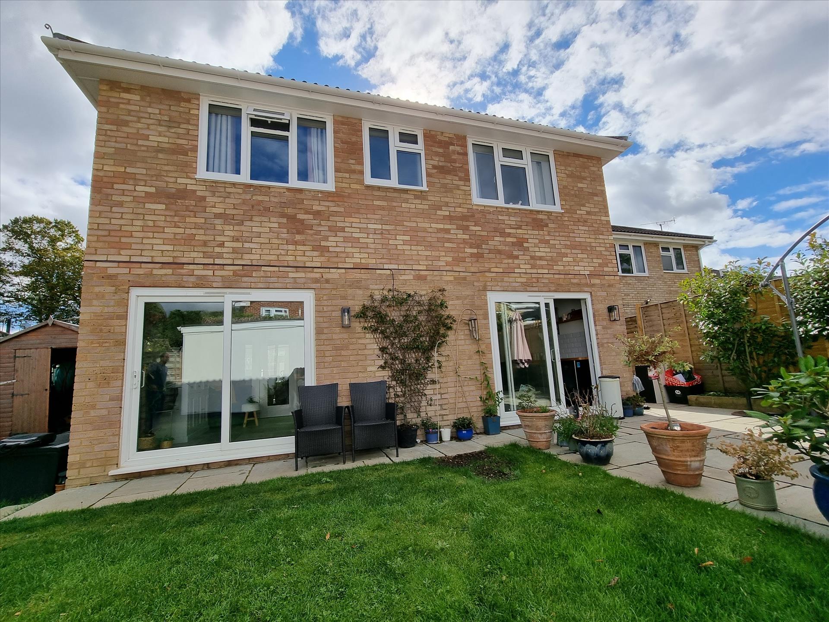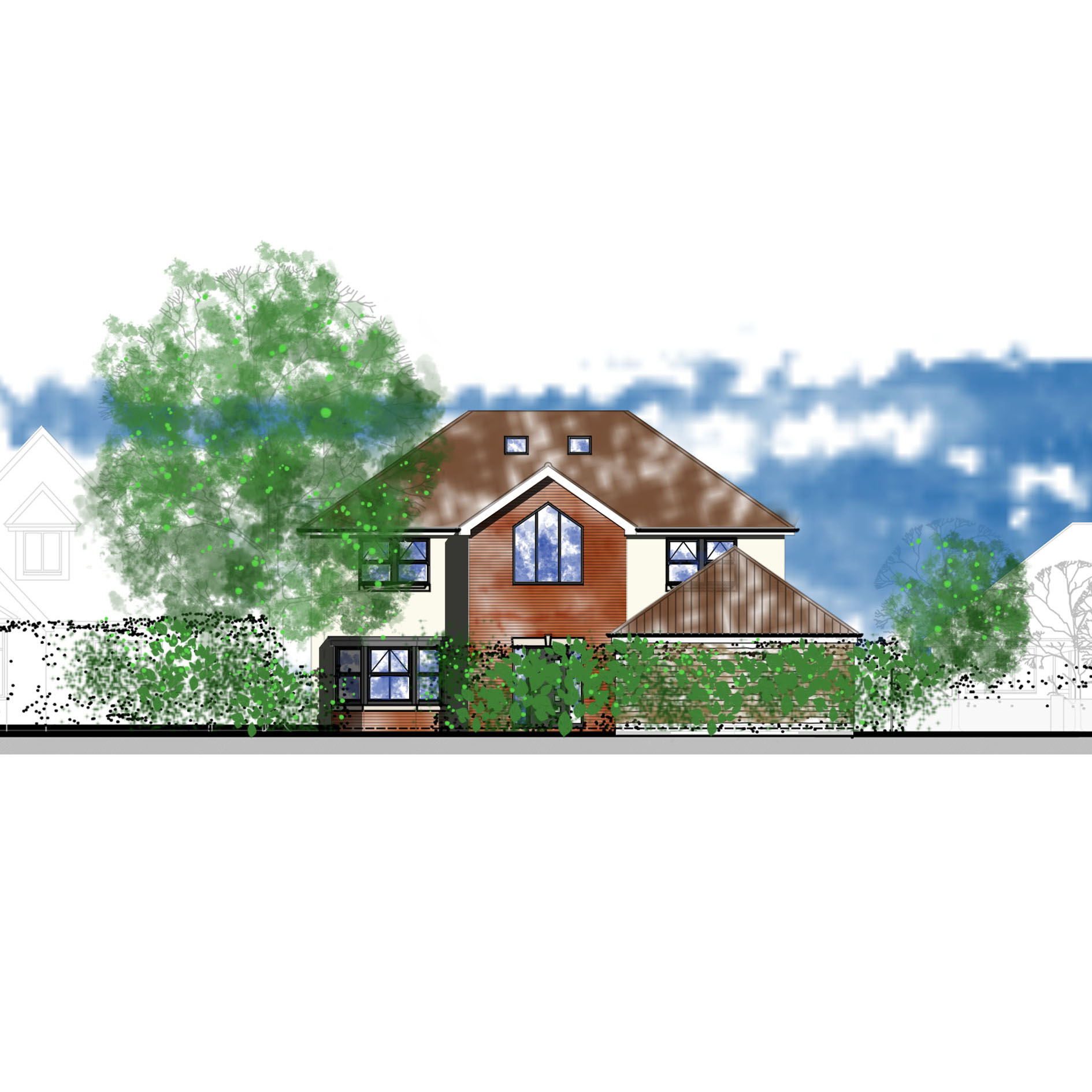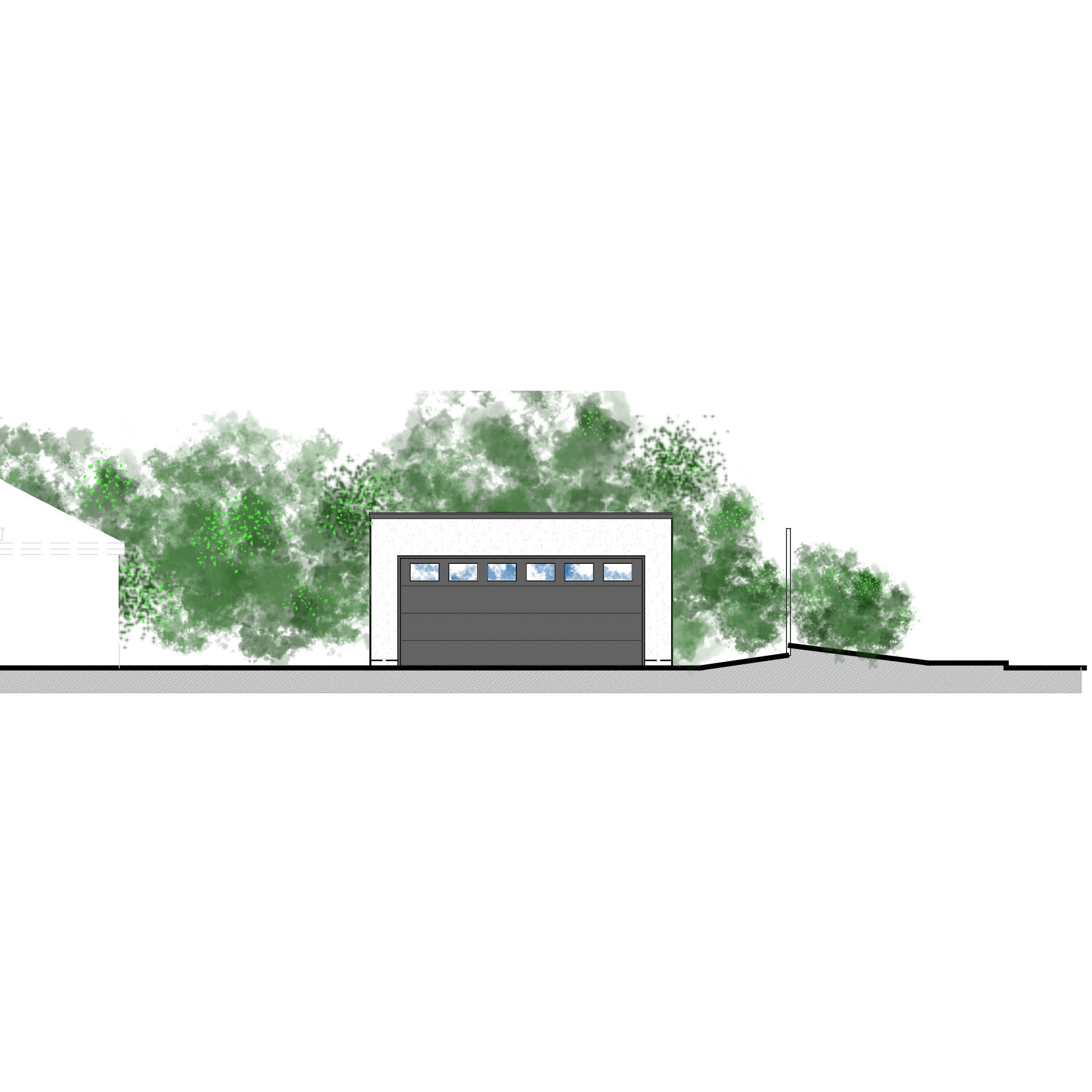This 4 bed home already had a generous rear ground floor extension forming a large kitchen dining room, however, the first floor accommodation lacked en-suites and storage. Our clients did not wish to move so consulted with us as to what could be achieved. The proposal was to build over the existing rear single storey extension to relocate the existing bedrooms and bathroom which allowed an ensuite and walk-in wardrobe to the master bedroom. A generous first floor landing area was also created as well as a 'Jack & Jill' bathroom between two bedrooms. We assisted our clients with the preparation of the planning application and all consultations with the Local Authority.
Our clients appointed their own contractor and were simply overjoyed with their completed project and the new accommodation.
--
