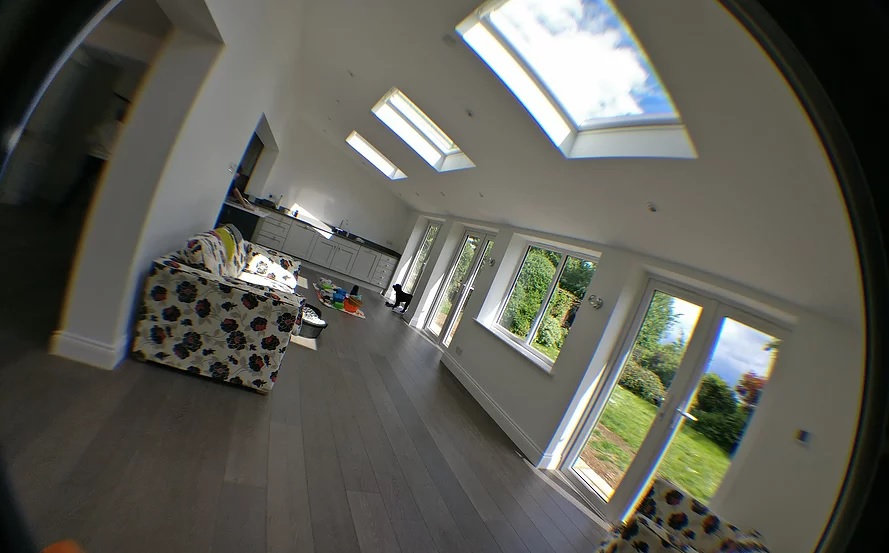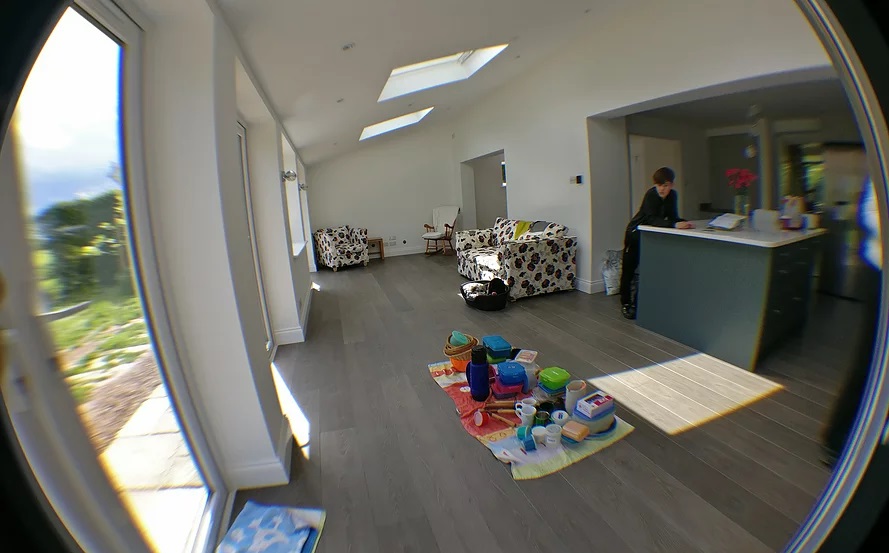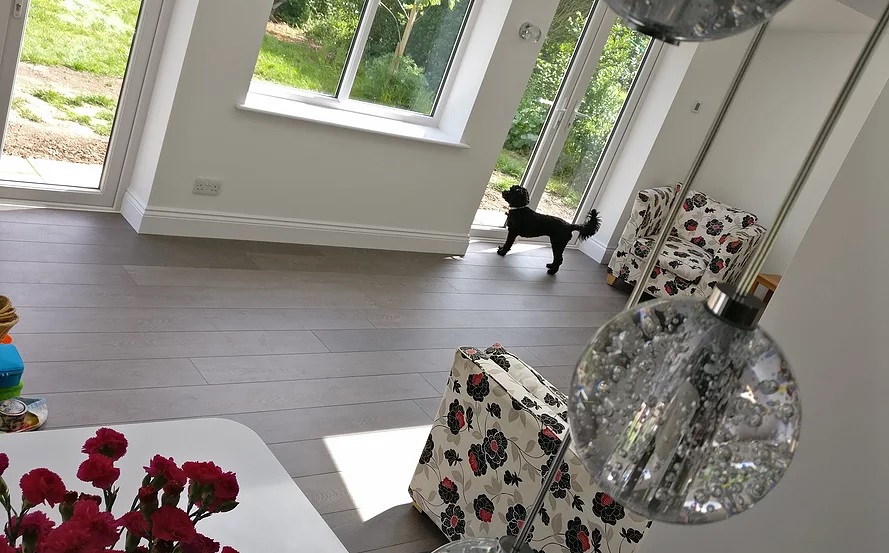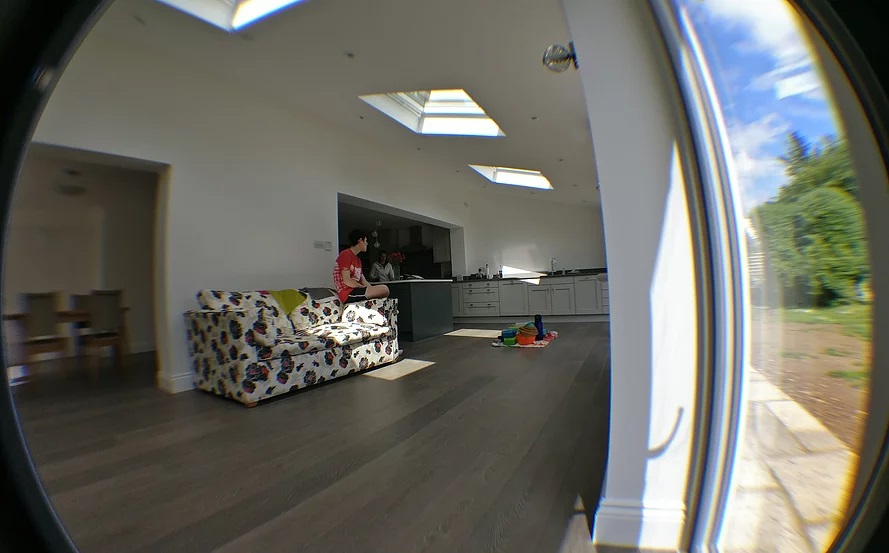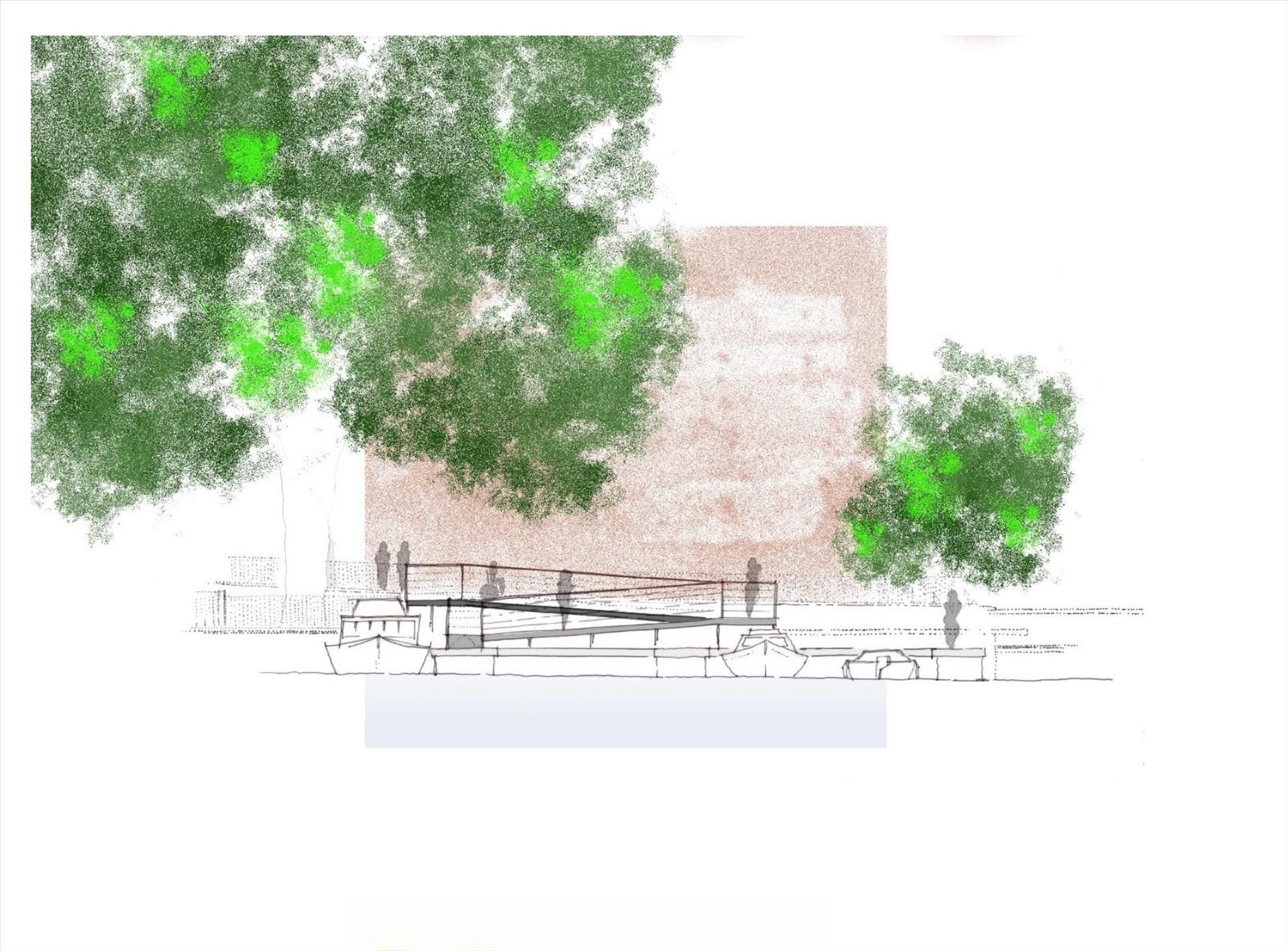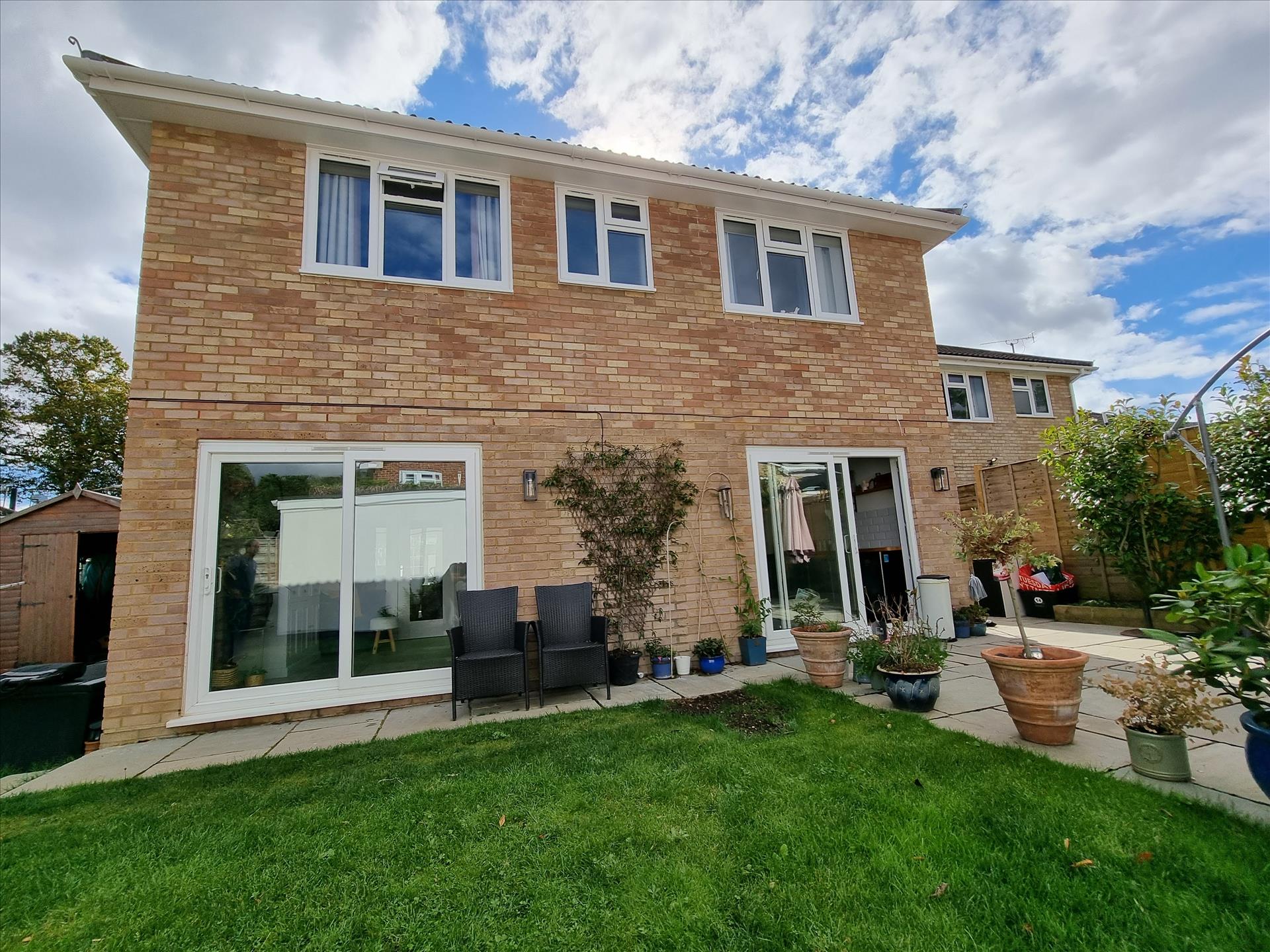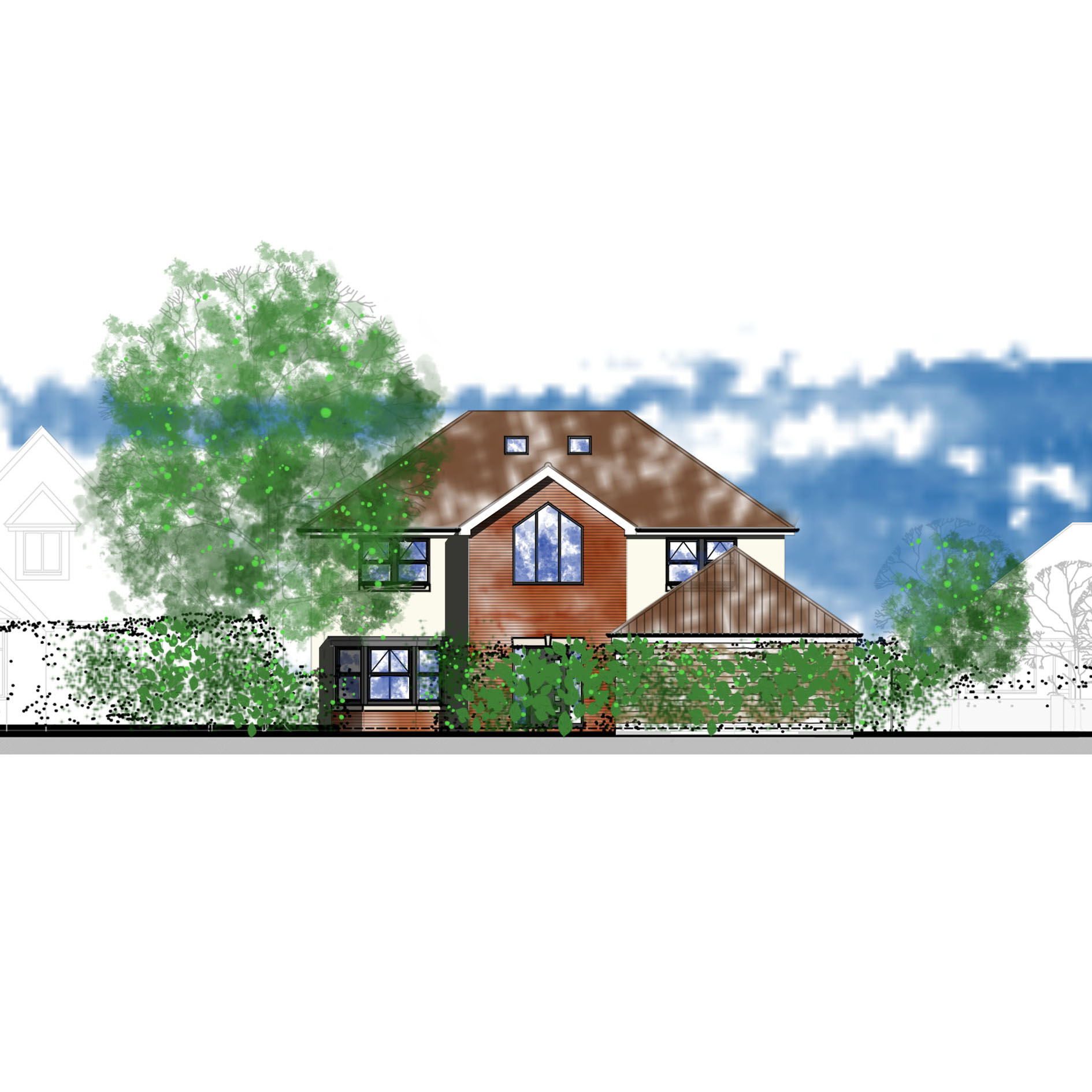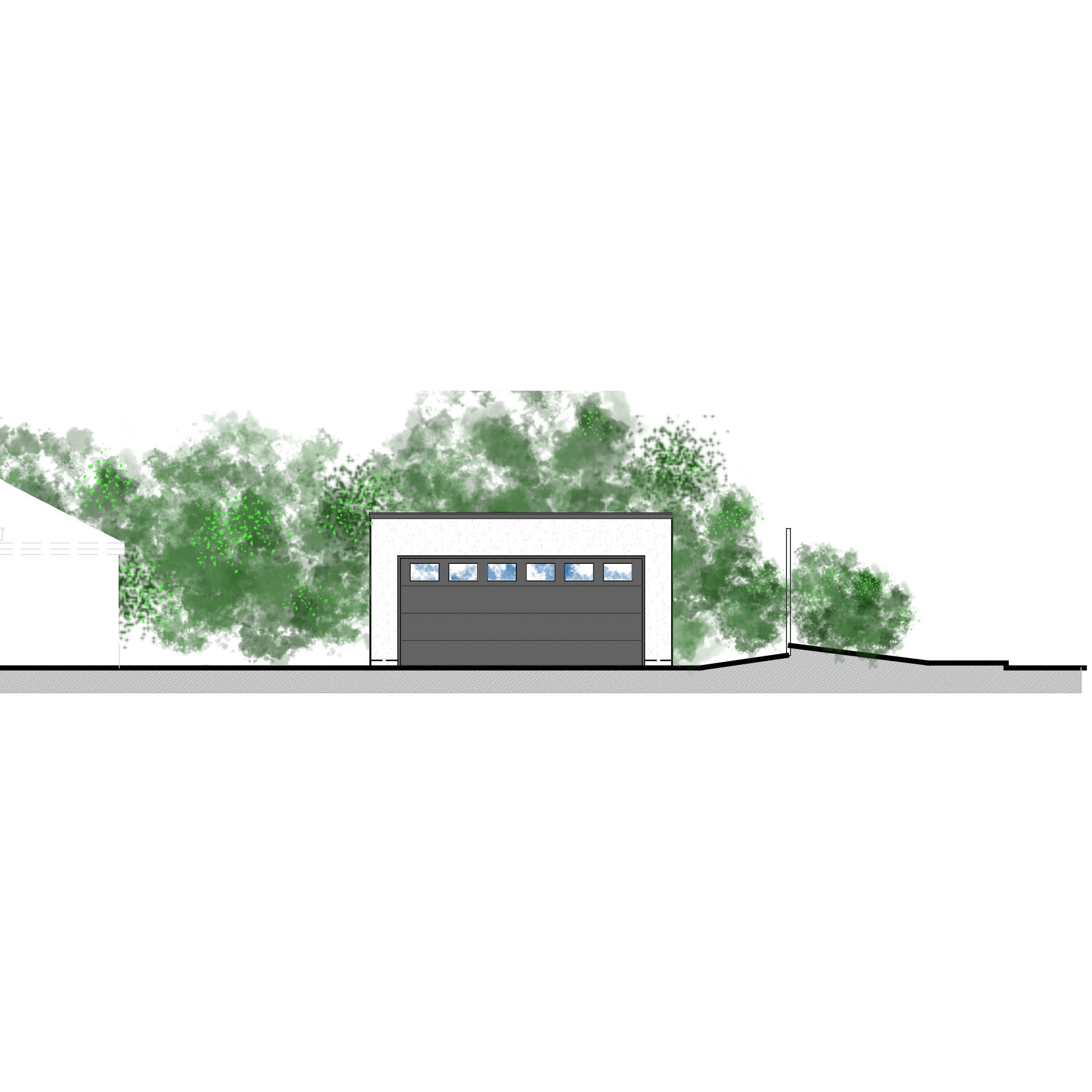Our client came to us as their existing south facing glass conservatory was un-inhabitable in the summer and too cold in the winter. The brief was to create an area that would combine a kitchen/living/dining space, that would flow with the existing dwelling.
Our proposal was to create a simple single storey rear extension in lieu of the existing conservatory. This proposal allowed us to open up the existing kitchen and dining space onto a new living area. The kitchen was enlarged creating a natural flow of circulation.
The finished project exceeded our clients aspirations with a proposal that gave key framed views of the garden. Additional southern light was introduced using electronically operated rooflights with rain sensors.
