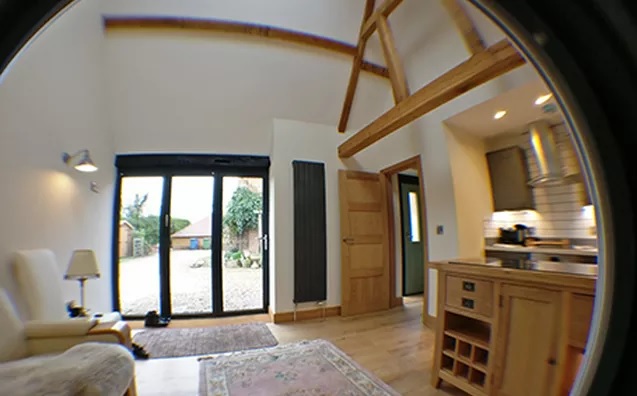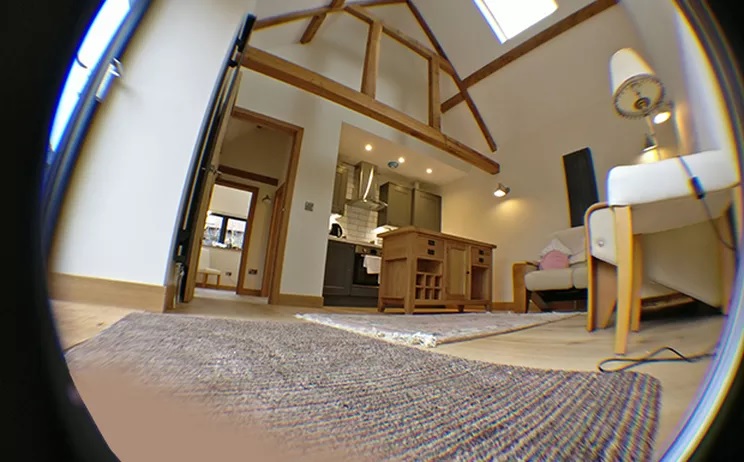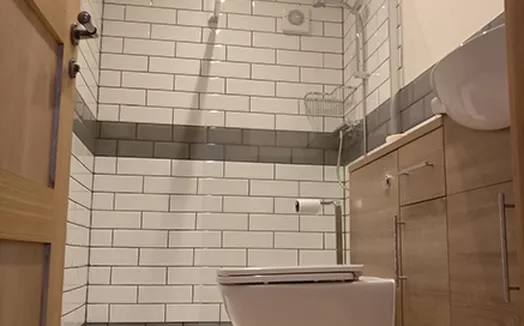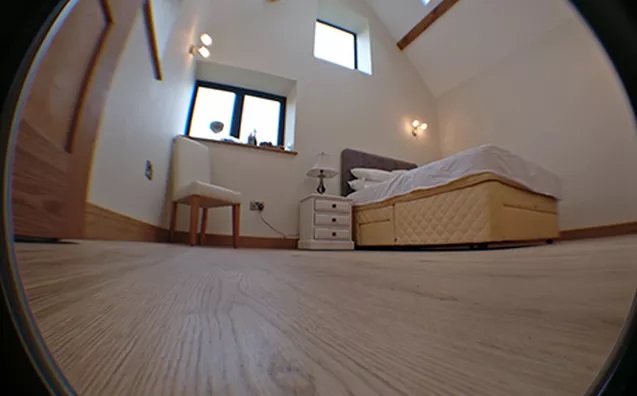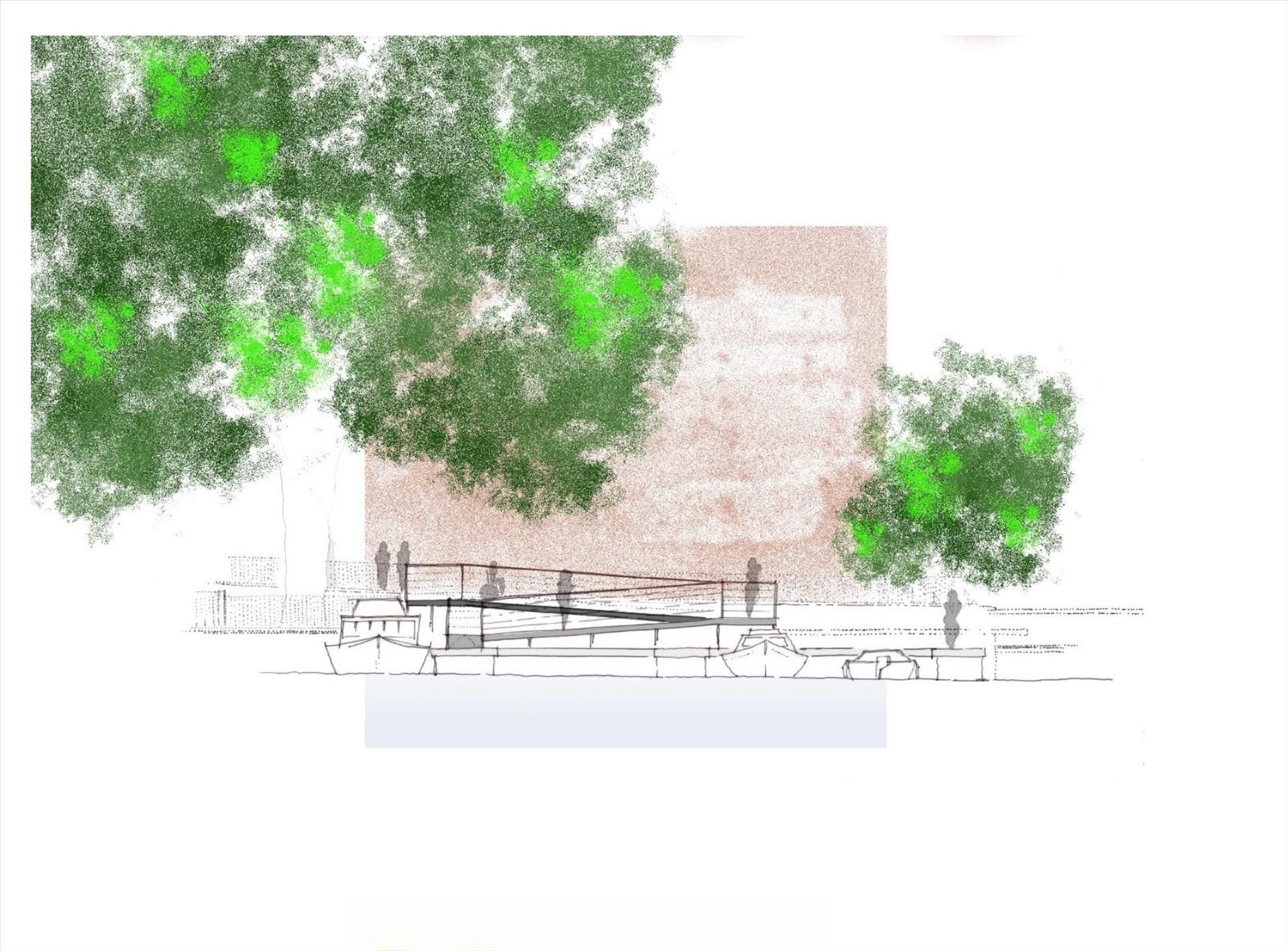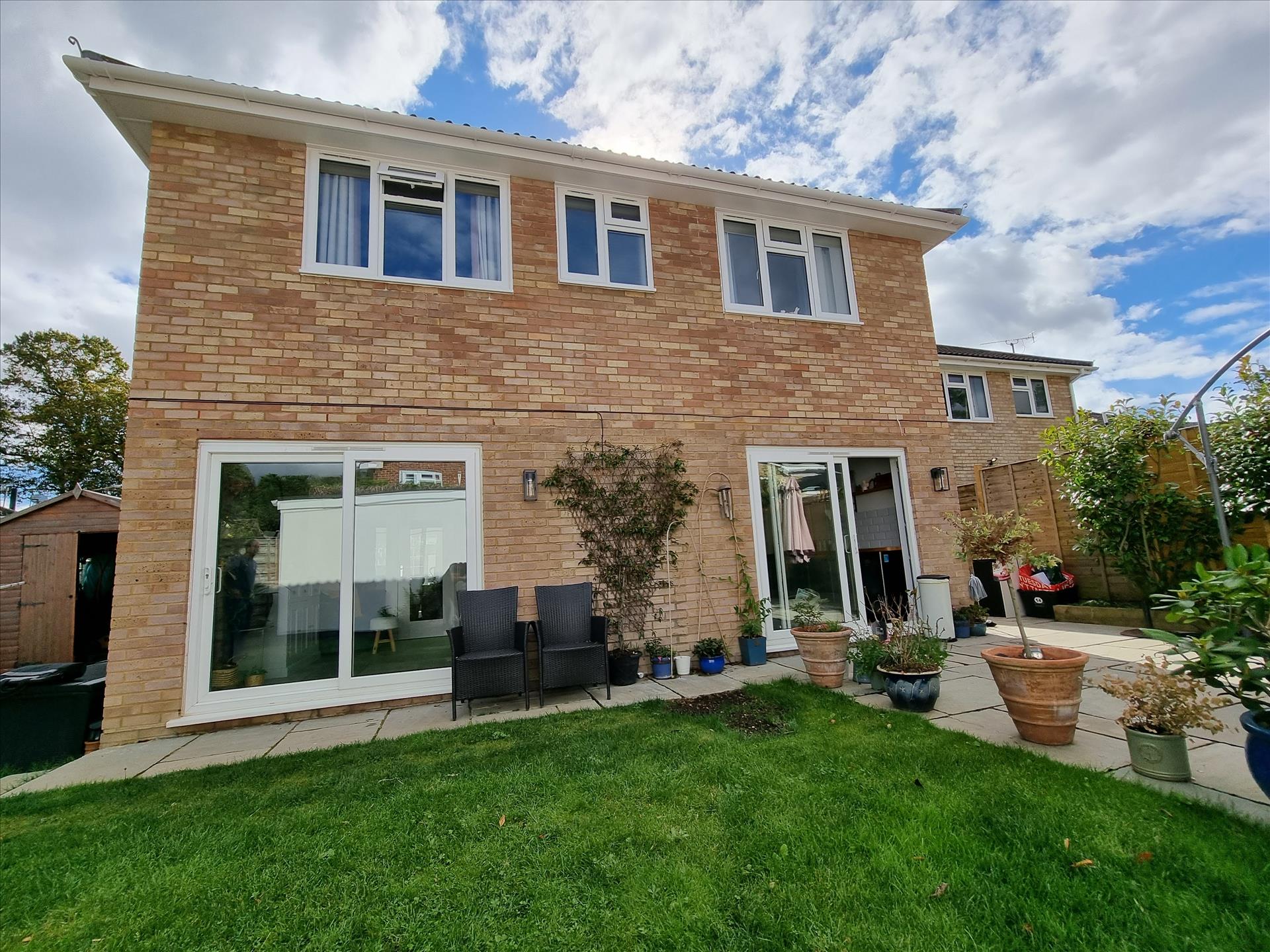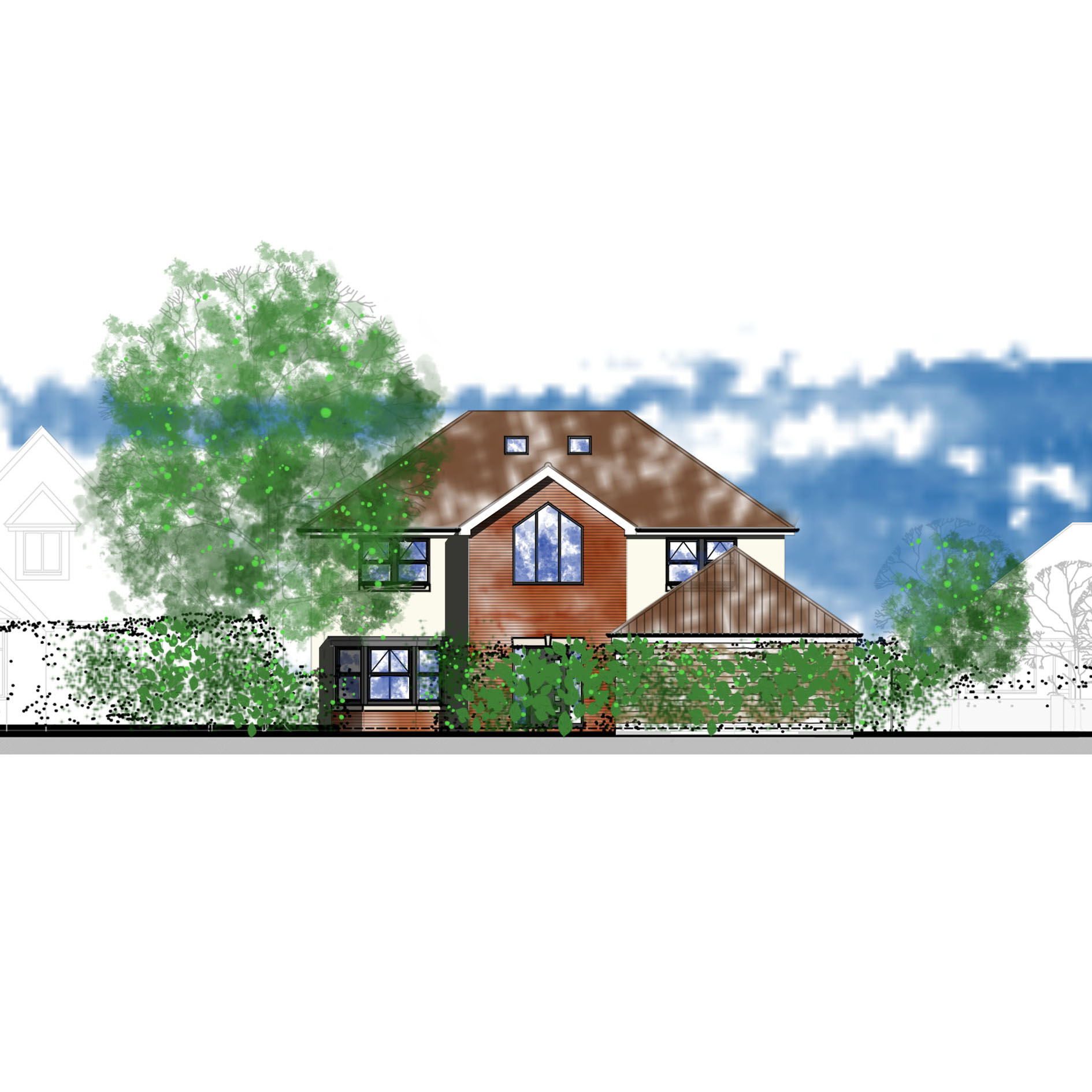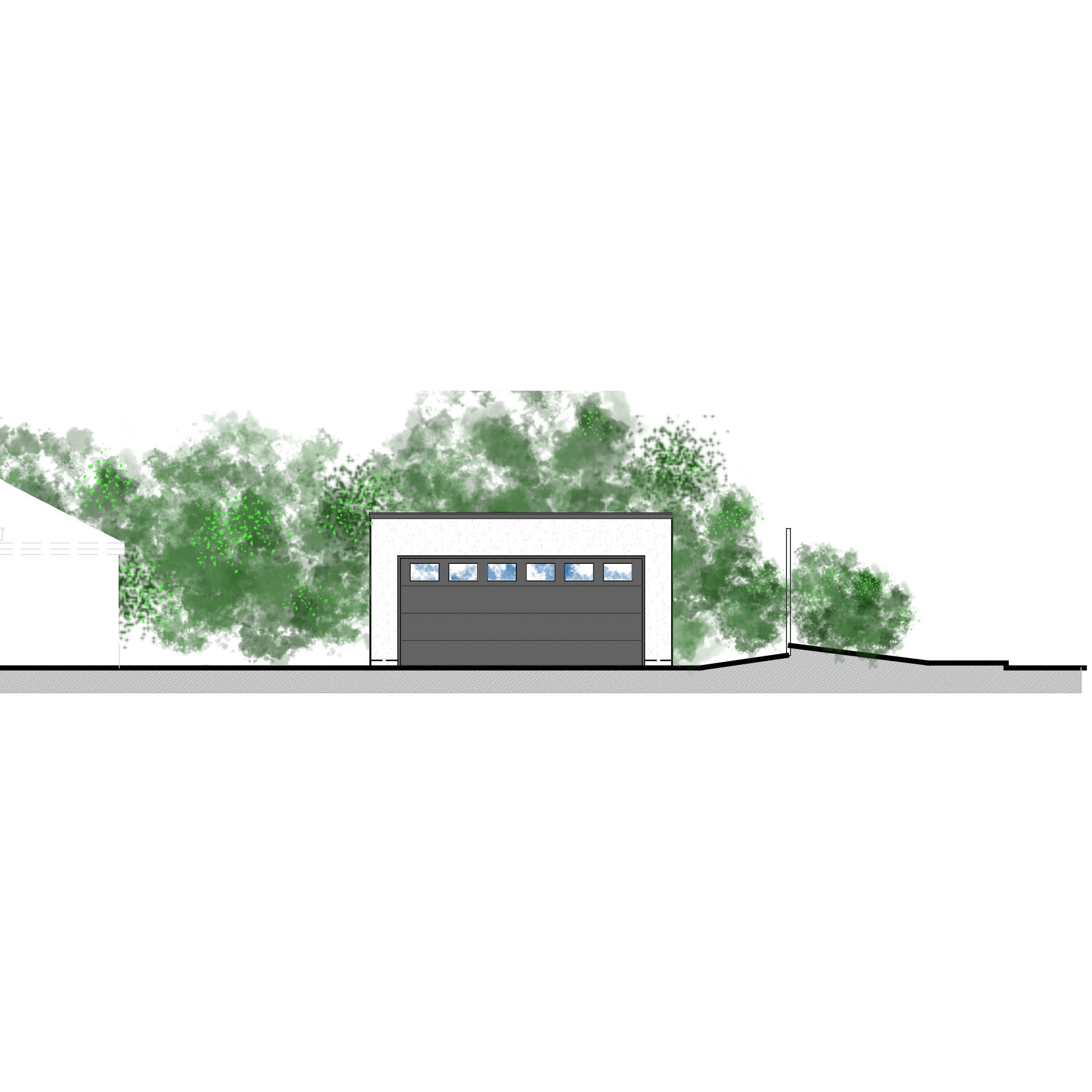A referral from a previous client brought us an interesting project steeped with planning history. Our client wished to renovate an existing detached stable barn for habitable use. Through our due diligence in researching the planning history for the property, we were able to conform the residential use of the stable barn, as a residential use was already established a simple permitted development application was prepared.
Whilst the site was next to a listed barn and out of the settlement boundary, careful design considerations were still undertaken with the client playing an active role in the design process. This project was taken through the planning and Building regulations process, allowing the client to tender the project. The final design reflected a small guest room with bath and lounge facilities that connected to the main house via an outside space.
